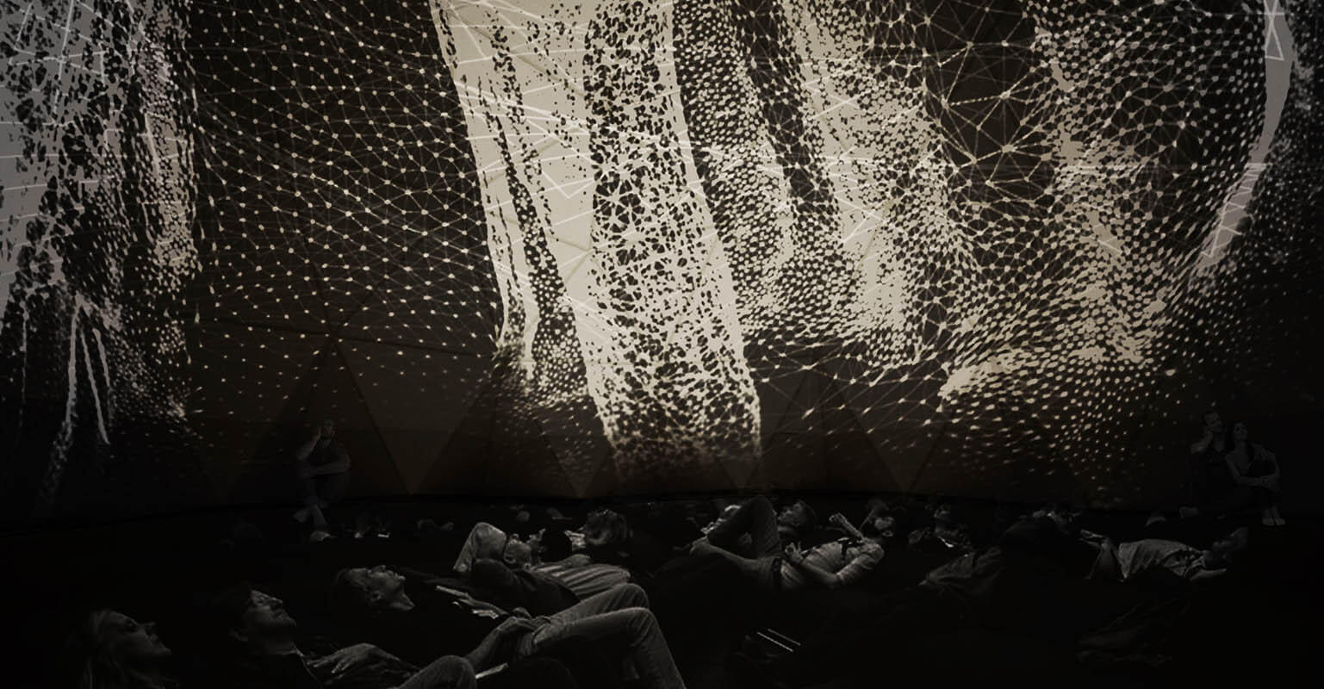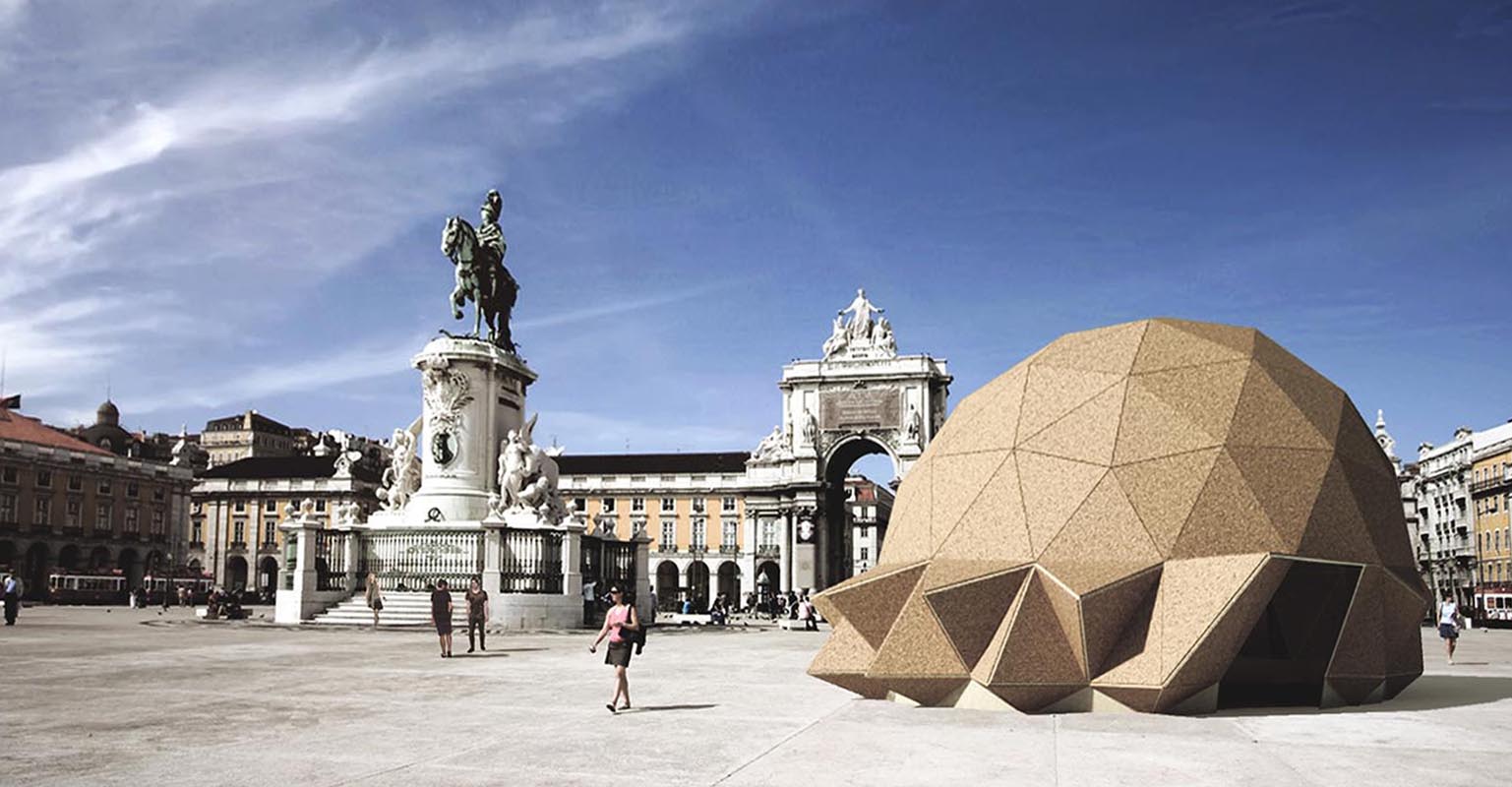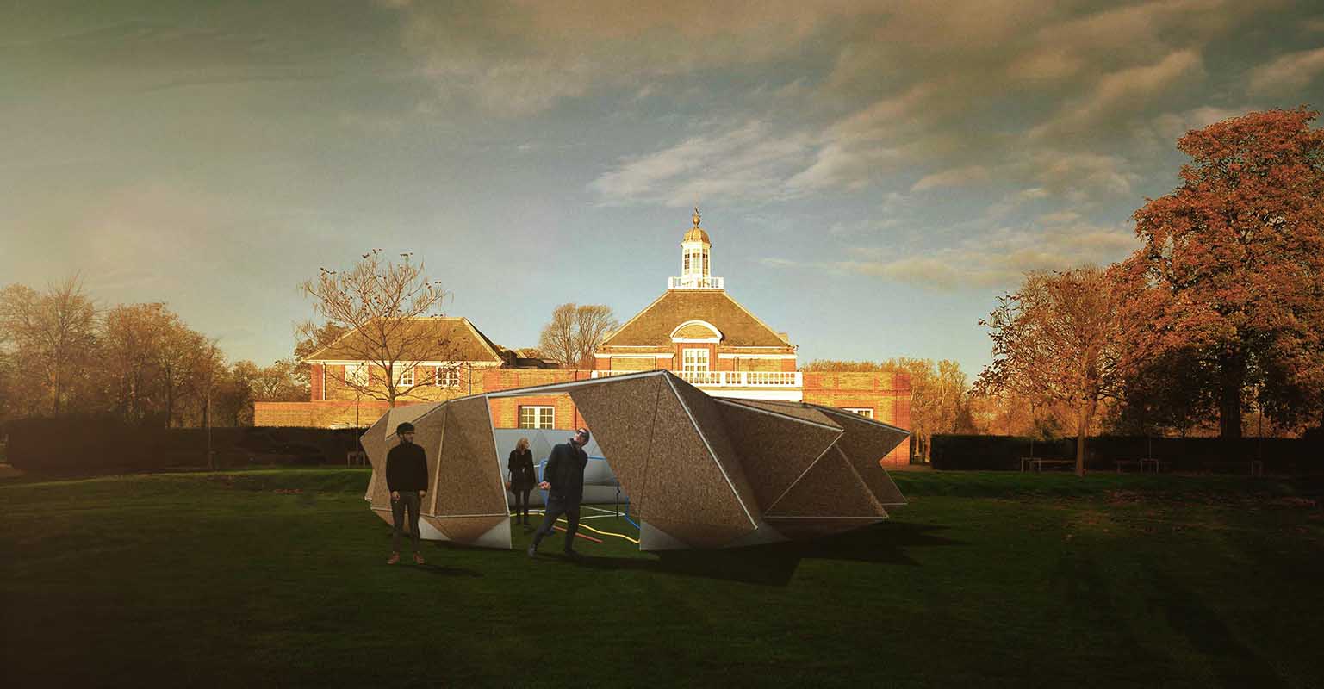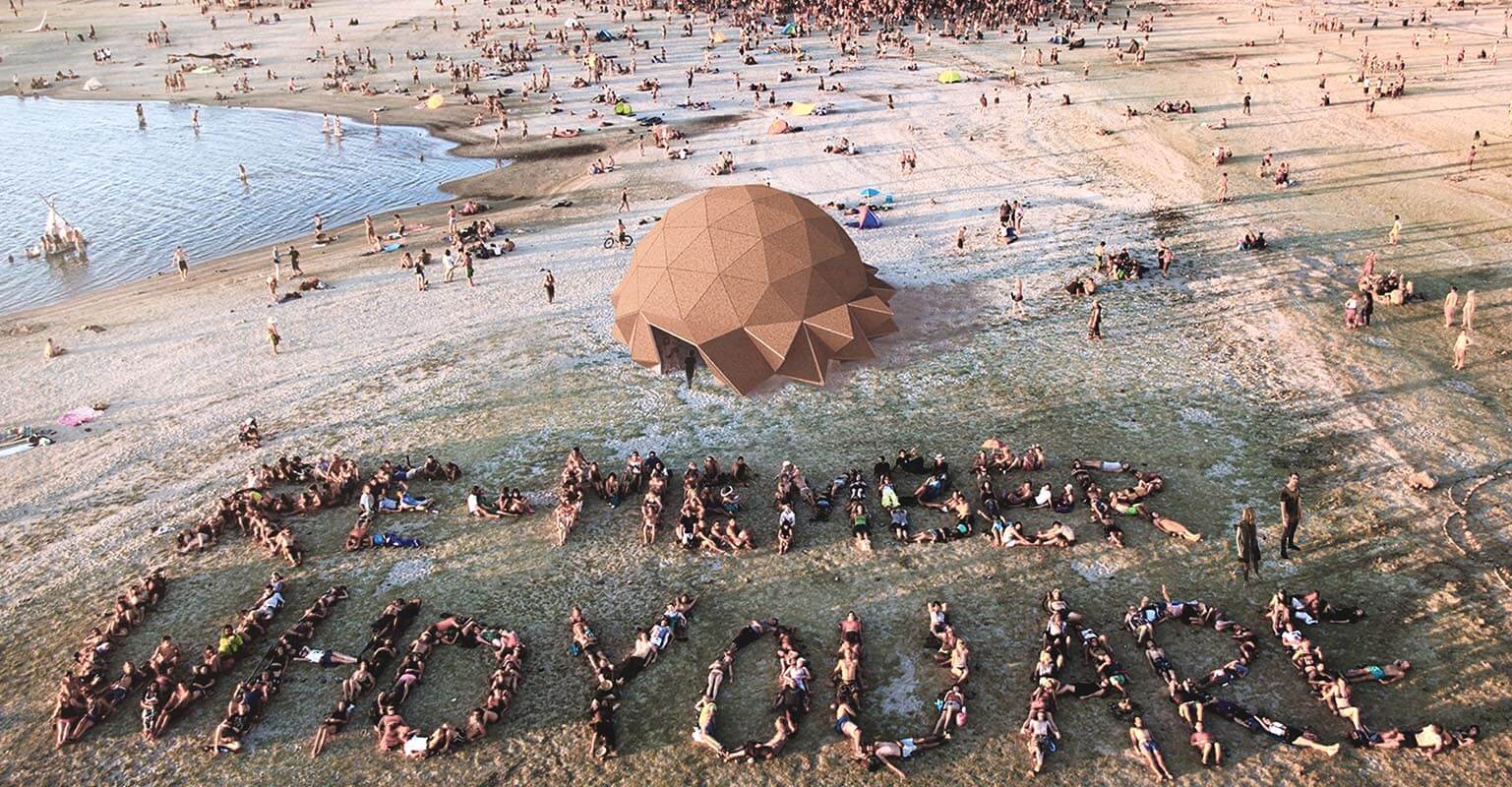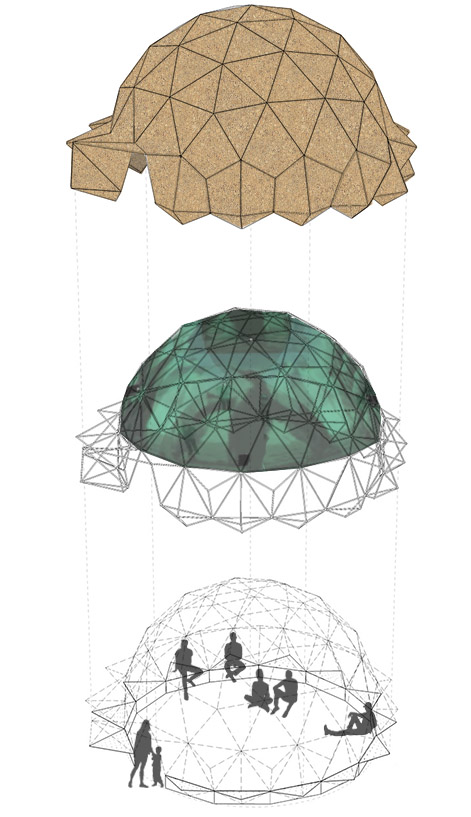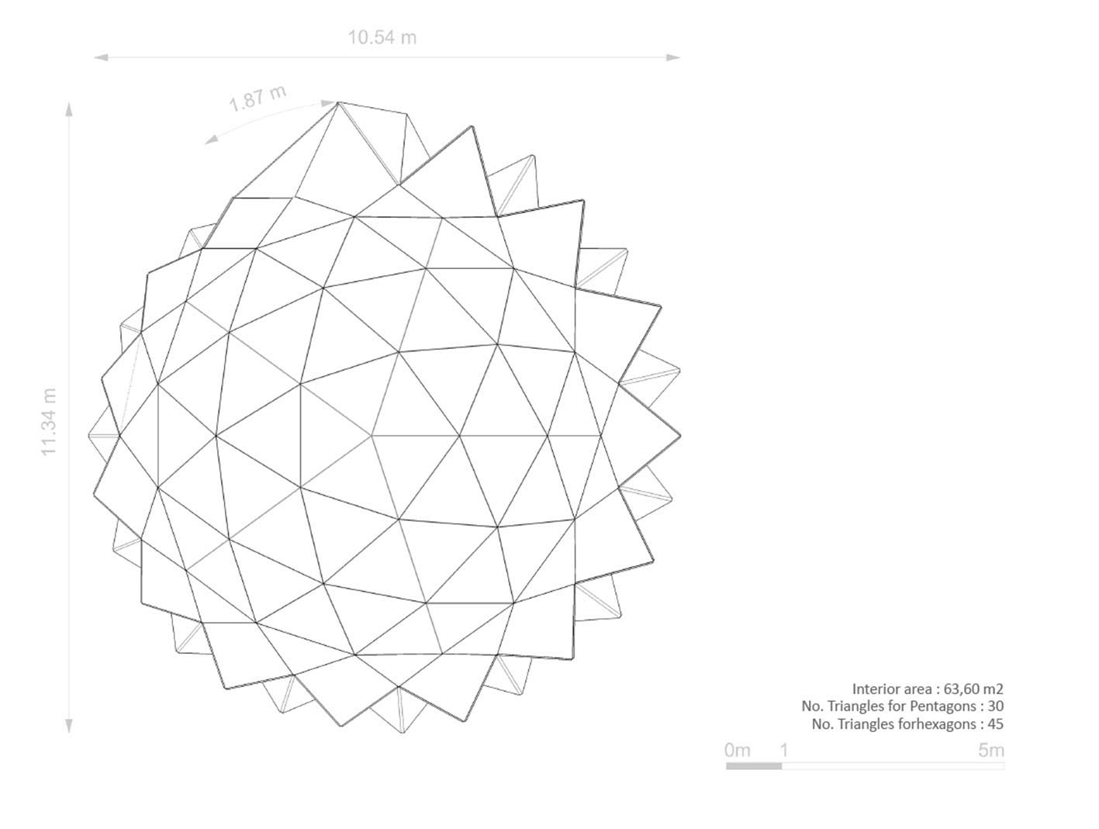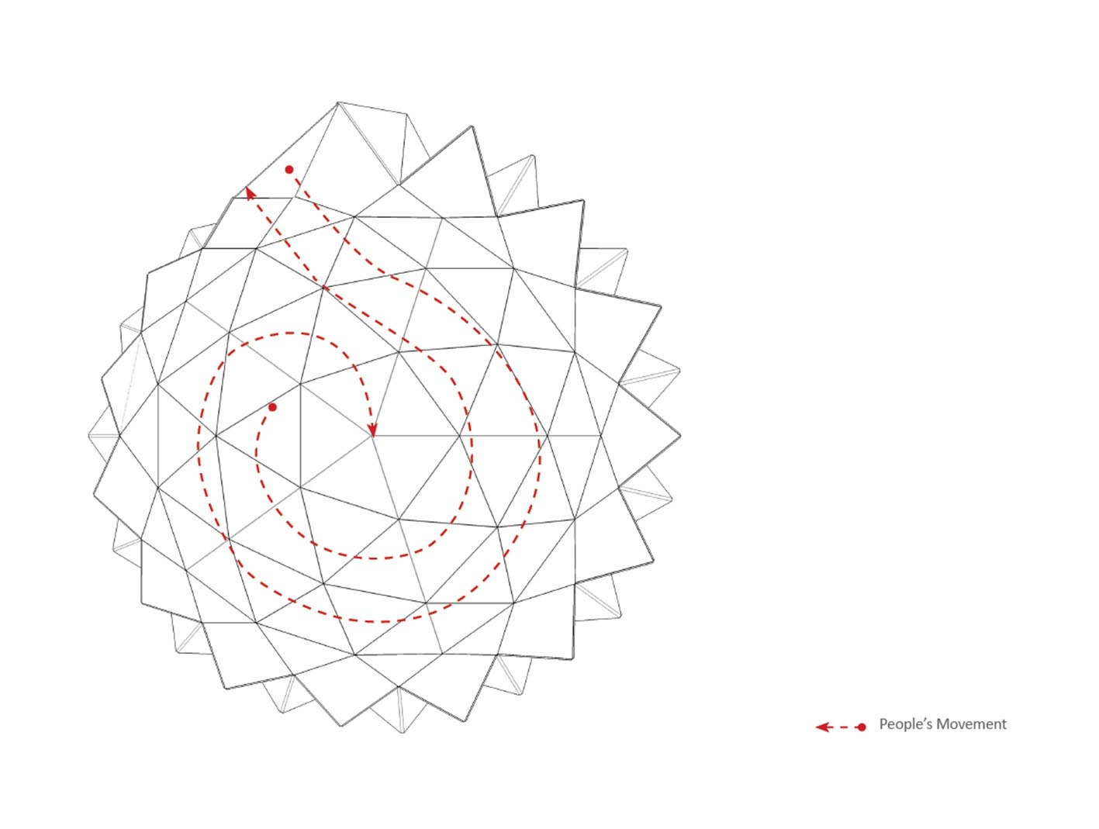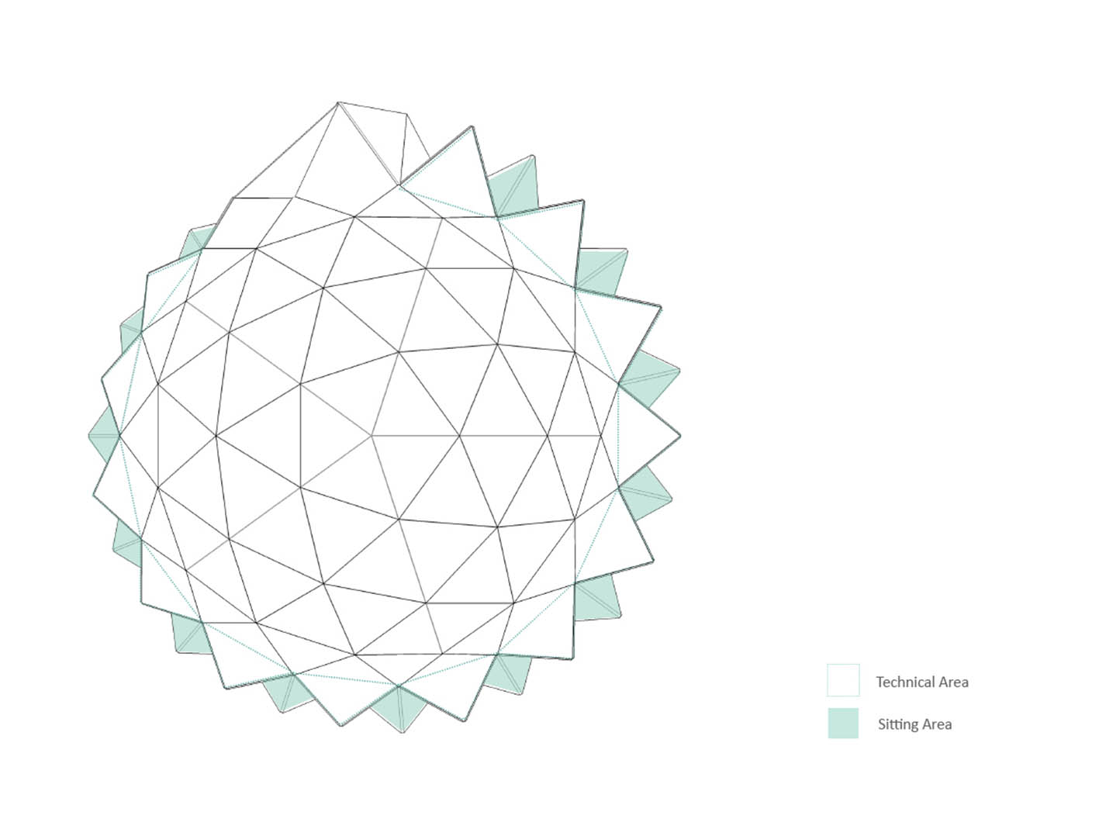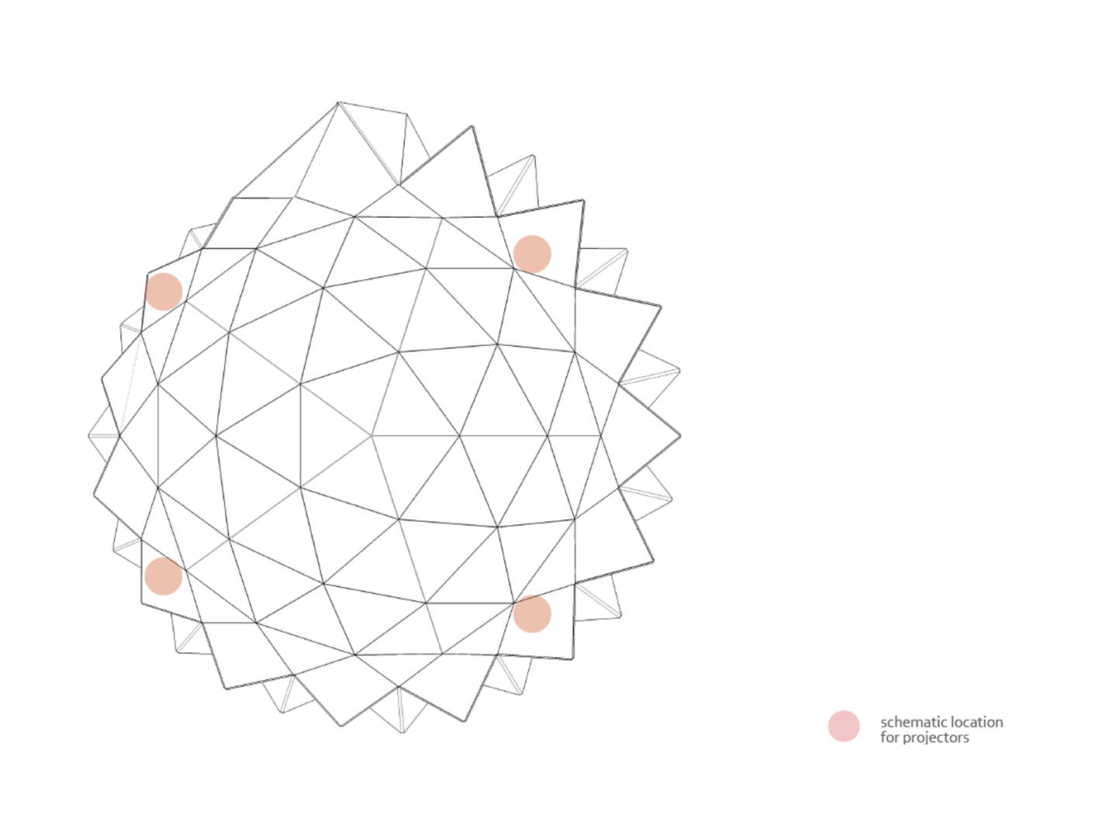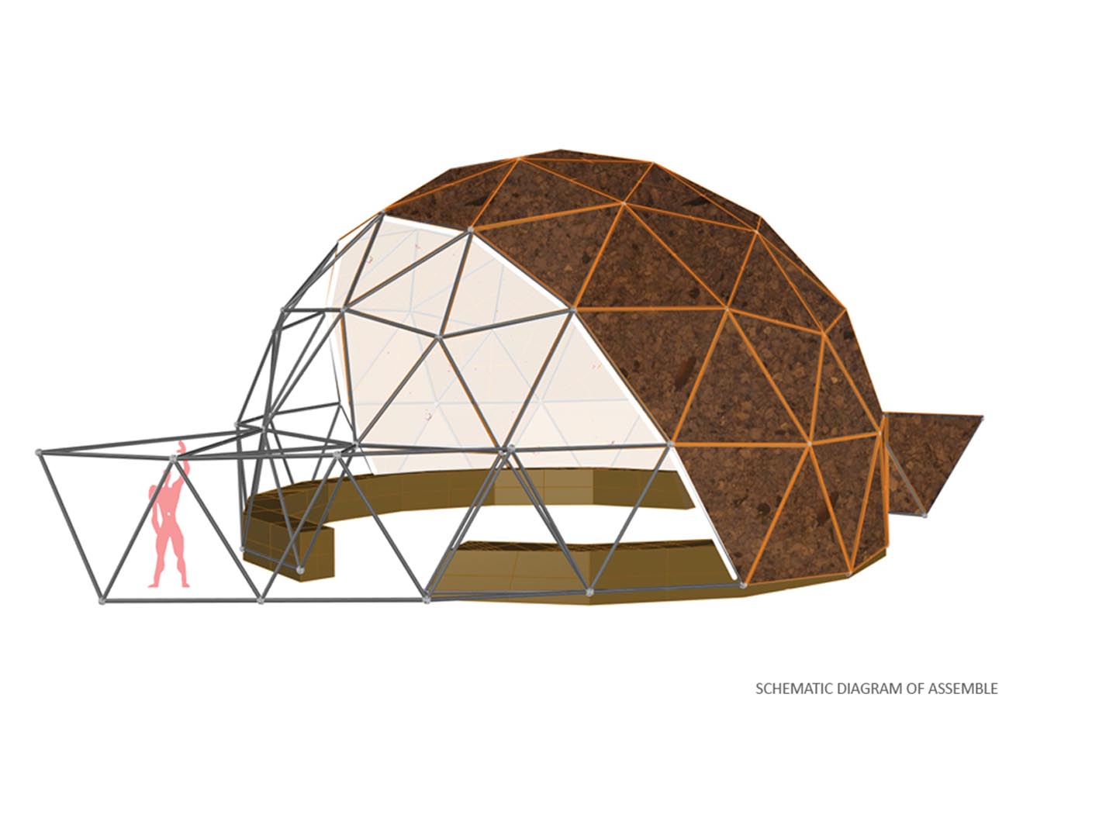CONTEXT
Why?
In 2013 a collaboration alongside SonicLab team urged when challenged to develop new ideas and forms of expression to build an architectural structure. The proposal should be able to feature festivals or display itself as a singular piece/space, reflecting a visionary and experimental narrative to promote a new perspective of performance/installation art.
How?
This nomadic project aims to present its visitors with a sonic sensorial experience, empowered by a strong audiovisual component. The design principle demand is to work with a dark interior, where it will be employed a 360º visual perspective and surround audio. These were the premises’ for the conception of this structure.
It urged as a neccessity to design a space with its own life that would be technically capable to receive both visitors and infrastructural equipment. Including its paramount feature of install it in other contexts too, be them festivals or, for example, urban locations, as well as its own possible structural division.
This project could only be possible with a fitting proficient team and that’s why I invited artist and architect André Cruz and structure engineer expert Edgar Brito.
The structure rises from a homogenous and cohesive language, where the hybrid composition of its shapes is patent. As the blown perspective shows: the proposal has a sitting and technical area supported by its main metal structure and a facade finishing compact panelling system. To sum up: its design follows its functionality and distinct demands whilst its main structure allows its panelling fitting system ehnacing it for a quick and easy assembly.
